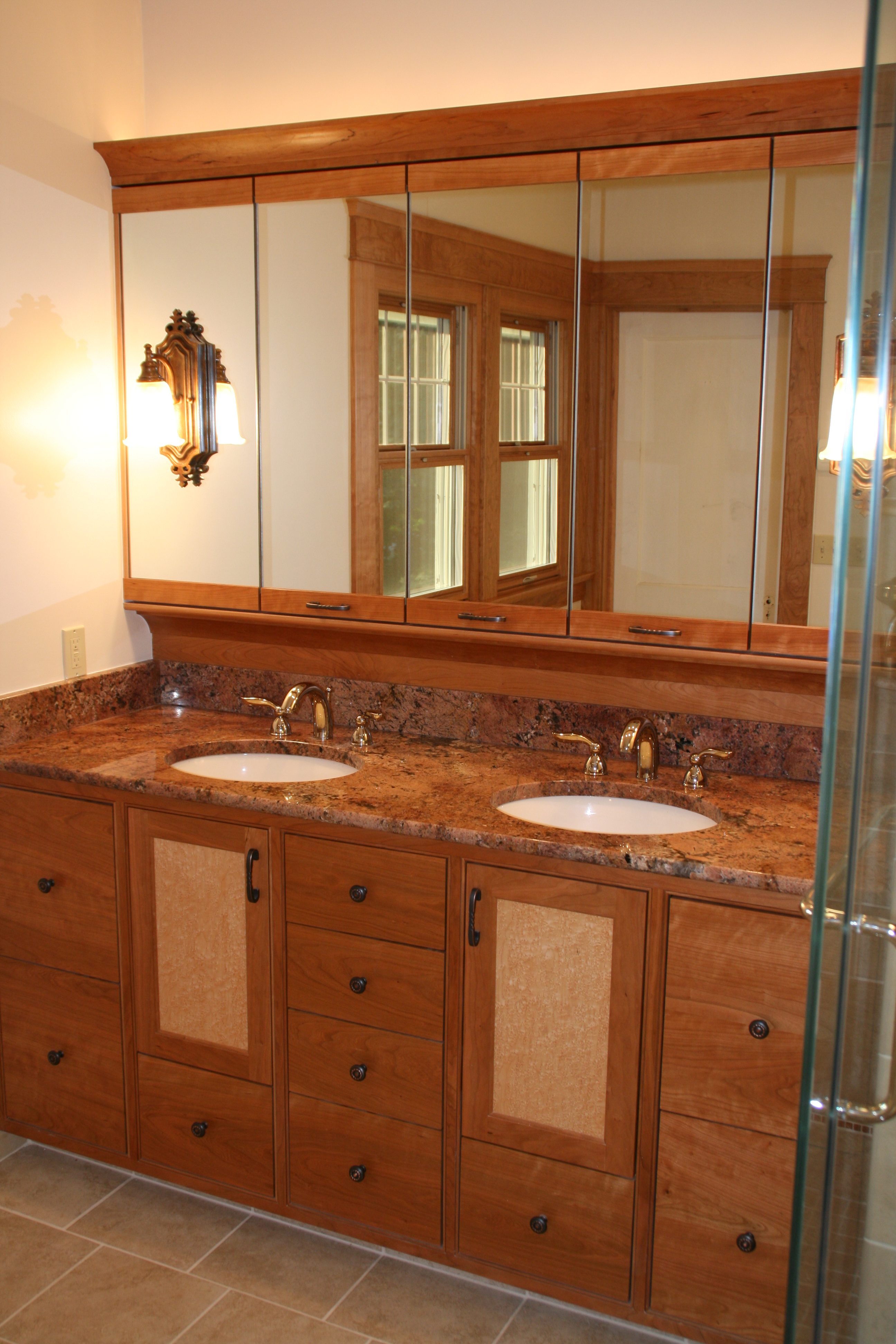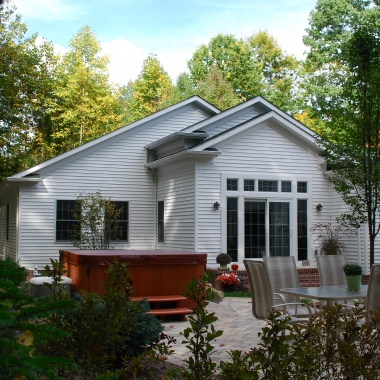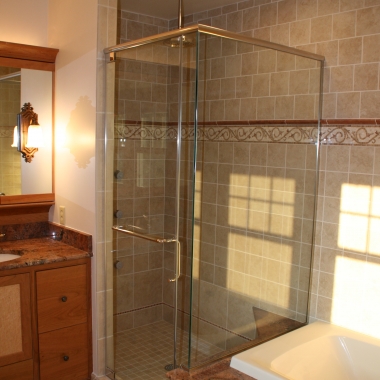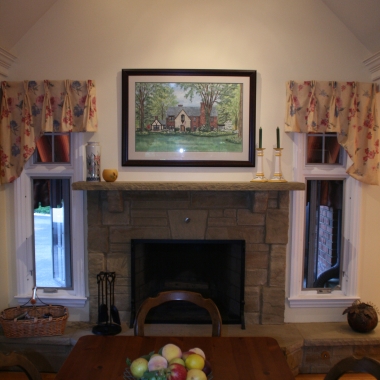The master suite renovation in this classic Shaker Heights home is notable for Cornerstone Architecture’s creative use of space within the existing structure. An analysis of adjacent rooms presented an opportunity to reconfigure a bedroom and linen closet to reallocate 15 square feet of space for the master bathroom and walk-in closet. This allowed for the inclusion of a spacious new tiled shower, a whirlpool tub, twin lavatories and a water closet. Fixtures and materials chosen for the project are complementary to the home’s historic character while adding contemporary comfort and warmth. Custom cabinetry designed for the new walk-in closet maximizes the usable space while meeting personalized storage needs. This renovation provided a more economical approach to updating the less-spacious configuration typical of an older home.




