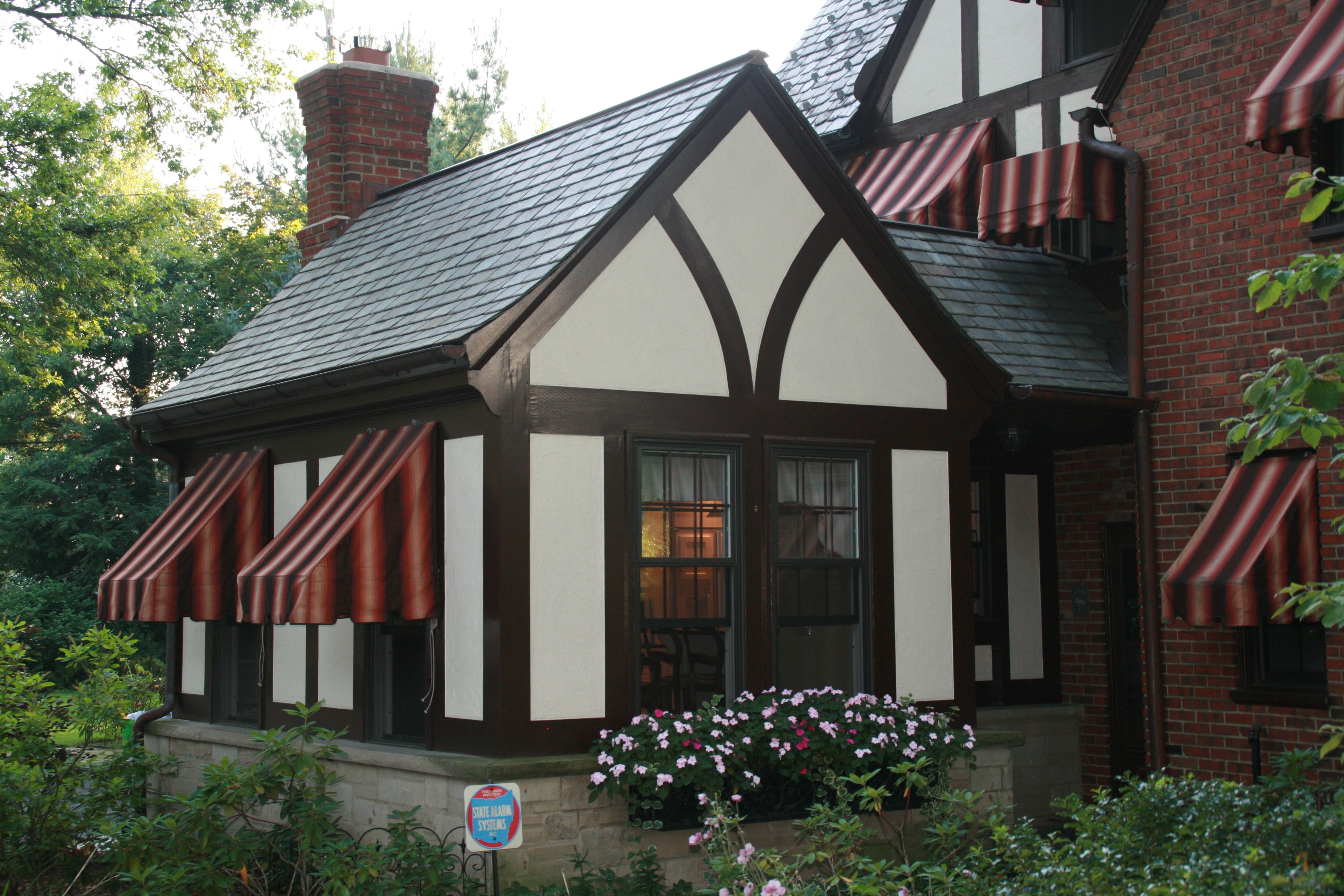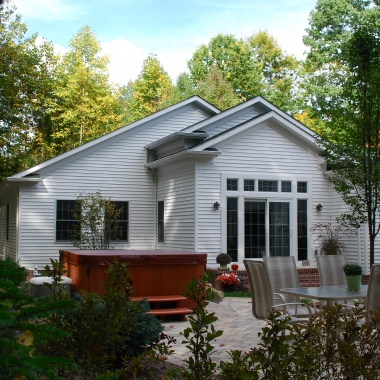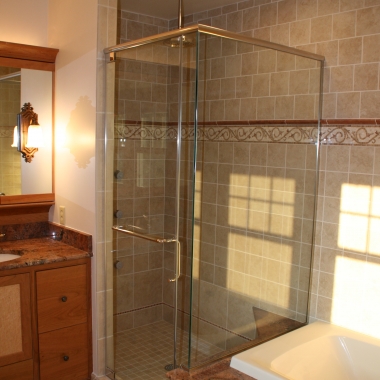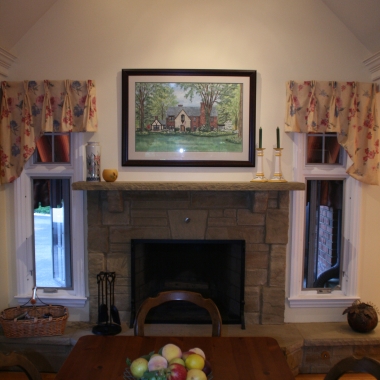The owners of this 1930’s Tudor-style, Shaker Heights home sought to expand and improve upon the home’s original kitchen layout. Their goal with this project was to expand the kitchen workspace, convert a small breakfast room into a home office, and add a new breakfast room for informal dining. Cornerstone Architecture recognized that the challenge went beyond the basic spatial arrangements, and that the project’s success rested on the design’s ability to blend with the traditional materials and proportions of the home. Rich, natural materials including wood, sandstone and granite provide a traditional look and comfortable feel to the interior spaces. Exterior materials including stone, brick, wood, copper, and stucco, along with design details, enable the addition to blend with the style and proportions of the original home in a manner that suggests it has always been a part of the composition.




