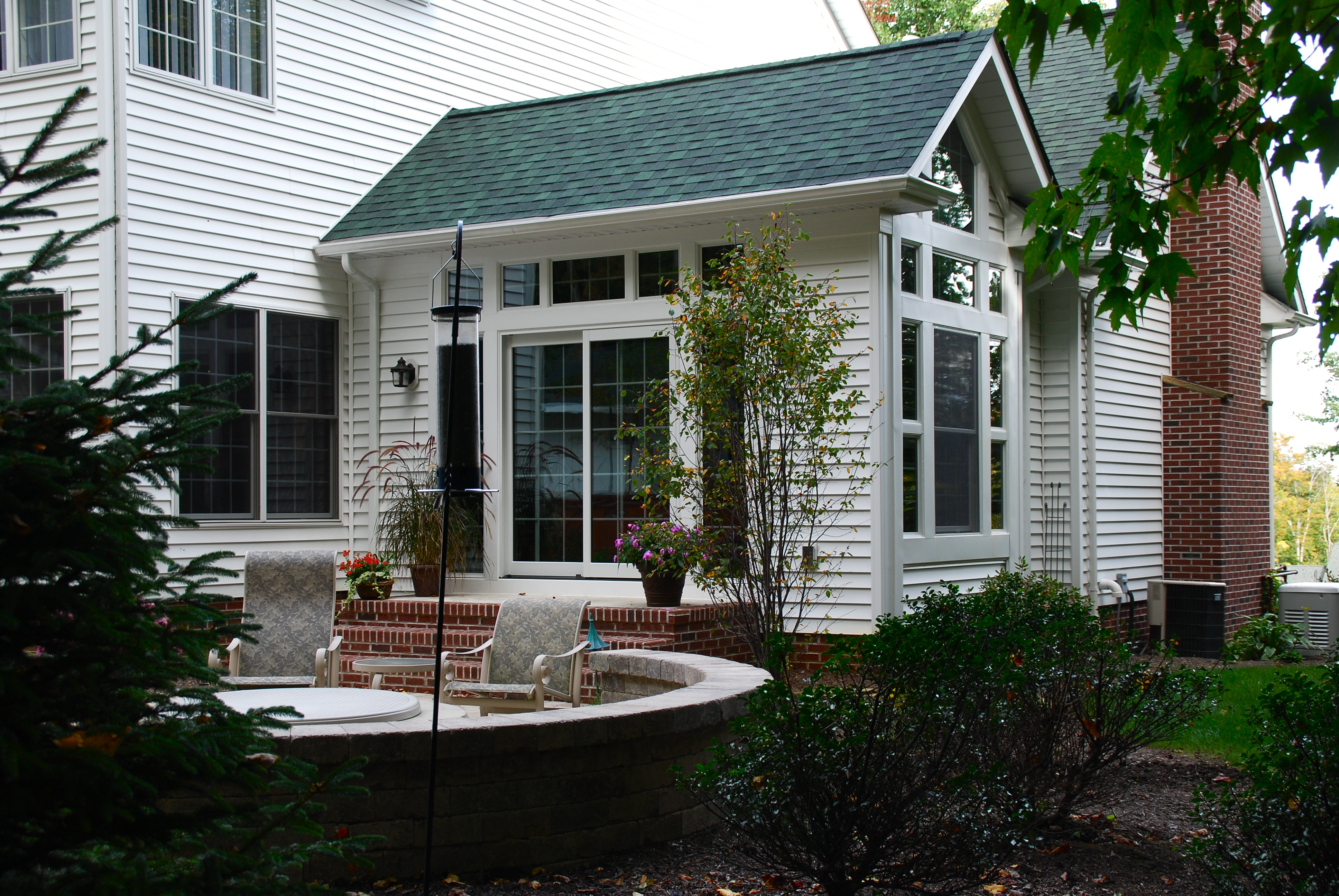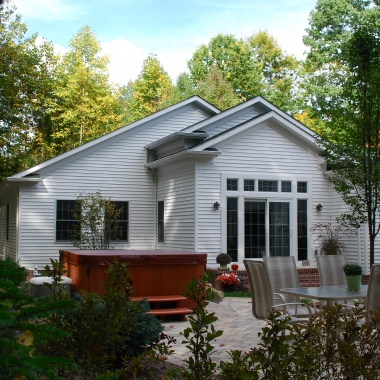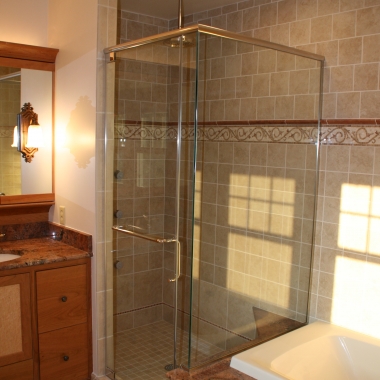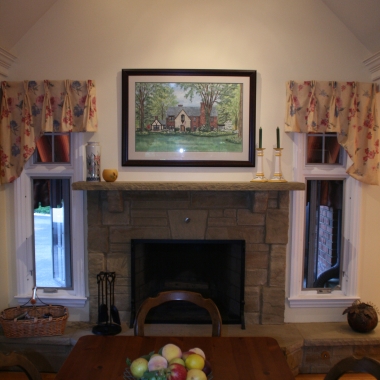Wanting to ensure long-term livability and flexibility in their Munson home, the owners worked with Cornerstone Architecture to develop an in-law suite addition that could be utilized as a master suite in the future. The suite needed to be easily accessible while providing adequate separation and privacy for both households. The result is a seamless addition linked by a new and dramatic sunroom space indoors and a landscaped patio outdoors. Zoning approval was required for the project, and a very interactive design process included a range of potential layouts for the owner’s review and approval. Careful attention was paid to the new and existing roof configurations to ensure proper drainage. The overall layout and project details have enabled the project to fit comfortably within its beautiful wooded surroundings.




